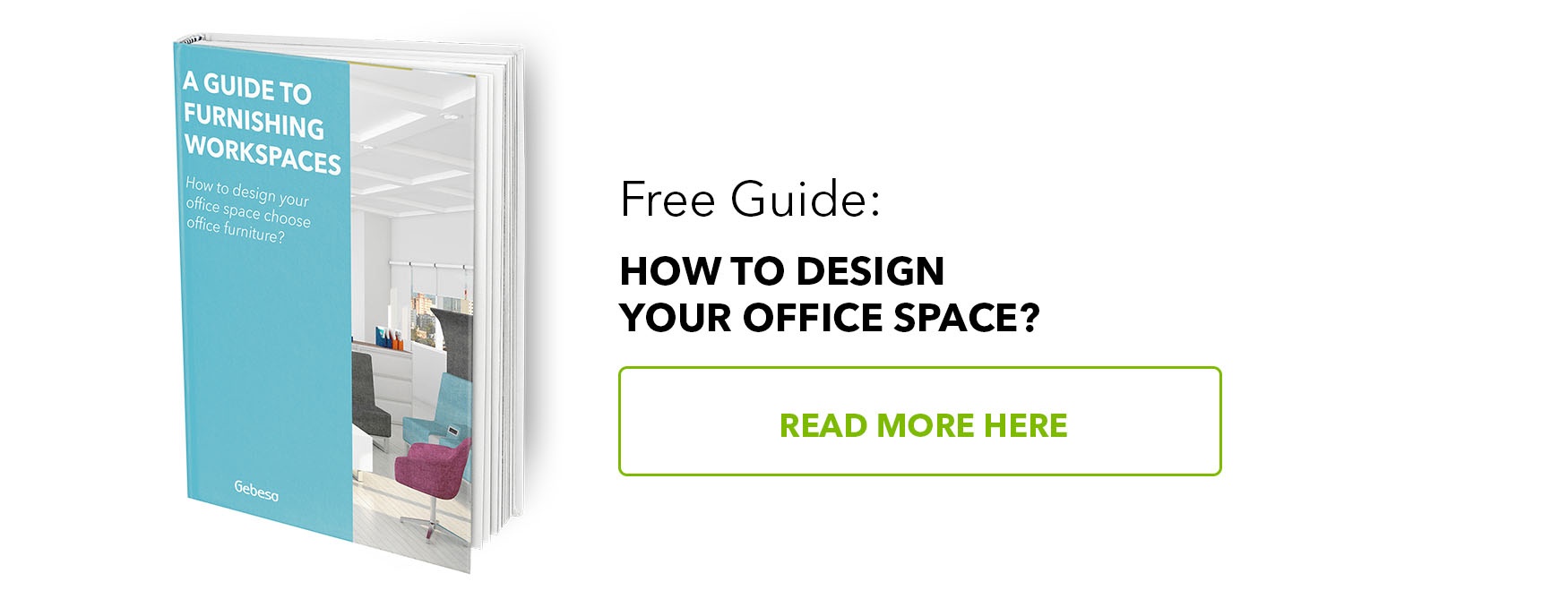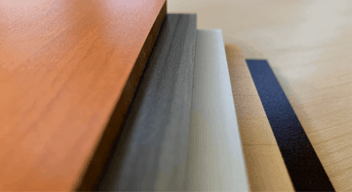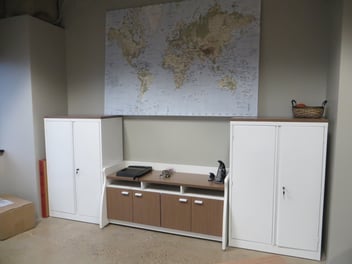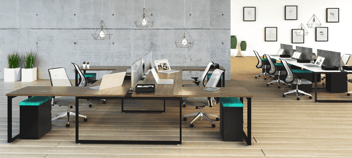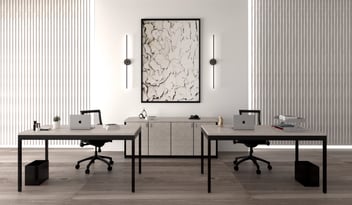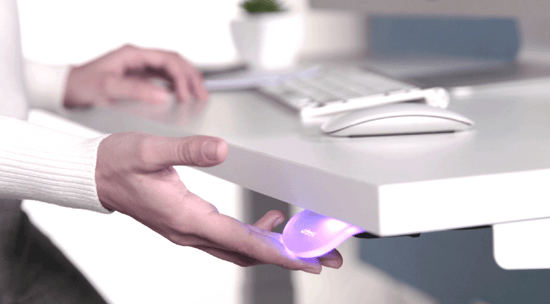How To Create Your Office Furniture Layout?
The appearance and interiors of your office, reflect upon the efficiency of office management.
A cramped up office floor indicates a lack of management, whereas, an empty-looking office lacks credibility.
For your office to look just the right balance of busy yet in-discipline, you need to ensure that the office layout design is well planned.
What Is an office layout design?
An office layout design refers to the arrangement of the furniture and equipment, within the available office space.
When deciding upon the office layout many questions arise and need to be addressed.
- What is the floor plan? Where will all the desks and chairs for employees be? Where will the cabinets go? Where should the couch be placed?
- What is the office design? How will the employees be seated? How many rooms are there and what are they for?
- What is the thematic design of the room?
Your office layout makes a huge impact on the productivity of the employees and the environment in the room.
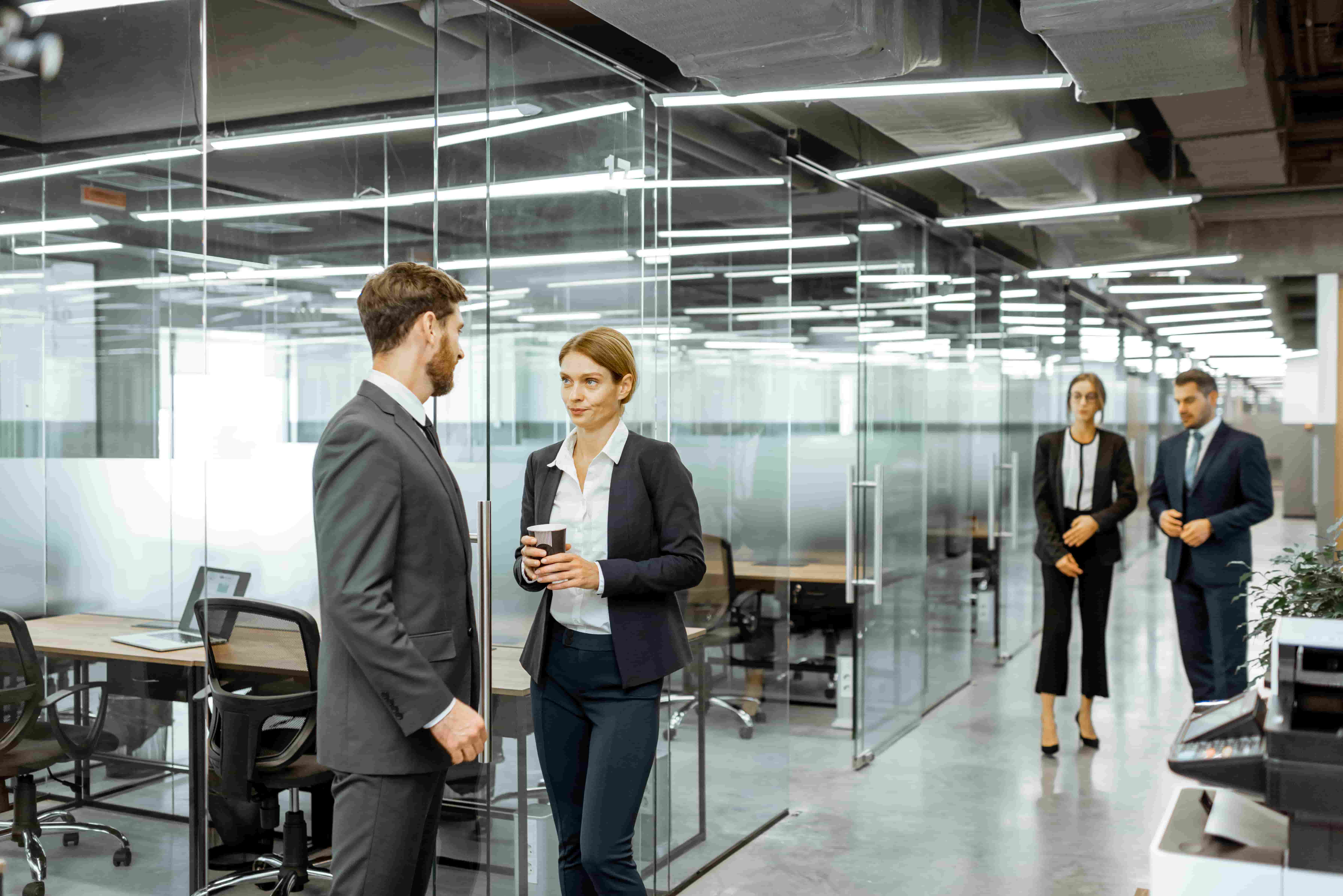
Moreover, when customers visit the office floor, the impression that they get of the organization is highly influenced by the office layout design.
Considerations on the office layout design
Things to consider when planning the office layout design are the space available at the office, the size of the furniture, the number of employees, the needs of the employees, the office design that would be suitable, and the need for effective management.
When deciding upon an office layout design, primary attention goes to ensuring that the layout will encourage smooth and efficient operations within the organization.
Dos and Don'ts in the office structure
When buying furniture for the office, you must consider its utility, the space that it would take up on the office floor and whether it is aesthetically pleasing.
Moreover, will it make the office look well-managed or messy?
Avoid congestion and saturation of spaces
- A congested office layout is one where the floor space is less and is laid out ineffectively.
In such a scenario, the very office environment can look messy and lead to indiscipline and mismanagement.
Moreover, in a congested environment, your employees are likely to get easily stressed out by the most minor problems.
Such environments leave no room to breathe and walk around without coming into notice.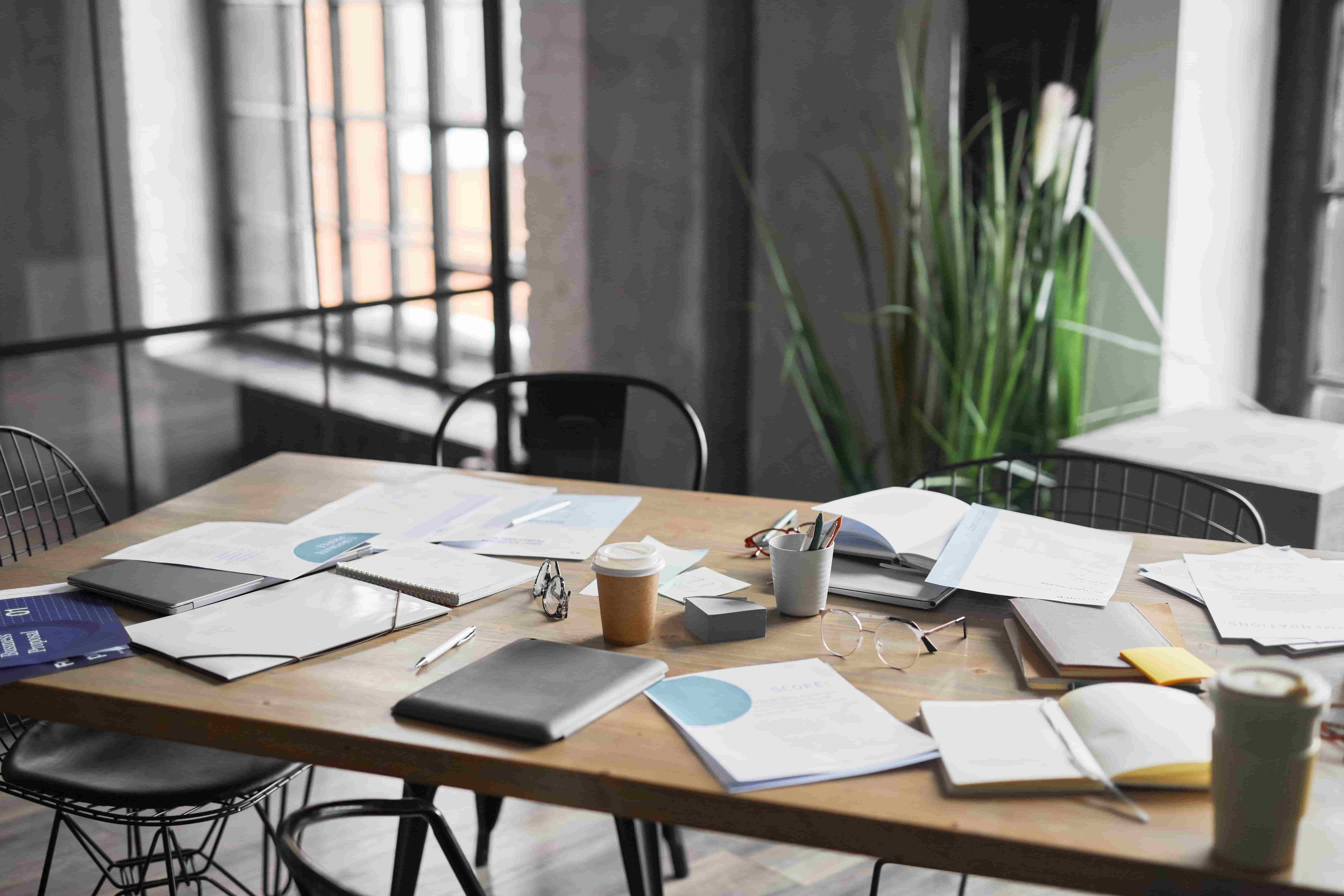
Mind blank spaces
- An empty space always leaves a blank in the minds of the viewer.
Empty looking office places have a larger office space and less furniture.
An empty-looking room can lead to a lack of focus amongst employees.
The workplace can feel like a walking park instead of a place of serious work. Even if you have too much space, it needs to be covered with appropriate pieces of furniture and decor items.
Once you've decided upon the number and size of the furniture items requirement, you need to move on to the arrangement process.
The Office Organization And How To Go About It
-
Office design and the sitting arrangement:
The division of labor also plays an efficient role in the office layout.
For example, if you have a small workspace with not much space for separate cabins then until you expand, choosing an open office design or cubicles is a good idea.
For workplaces with plenty of space, the team-cluster design and the traditional method can also be used.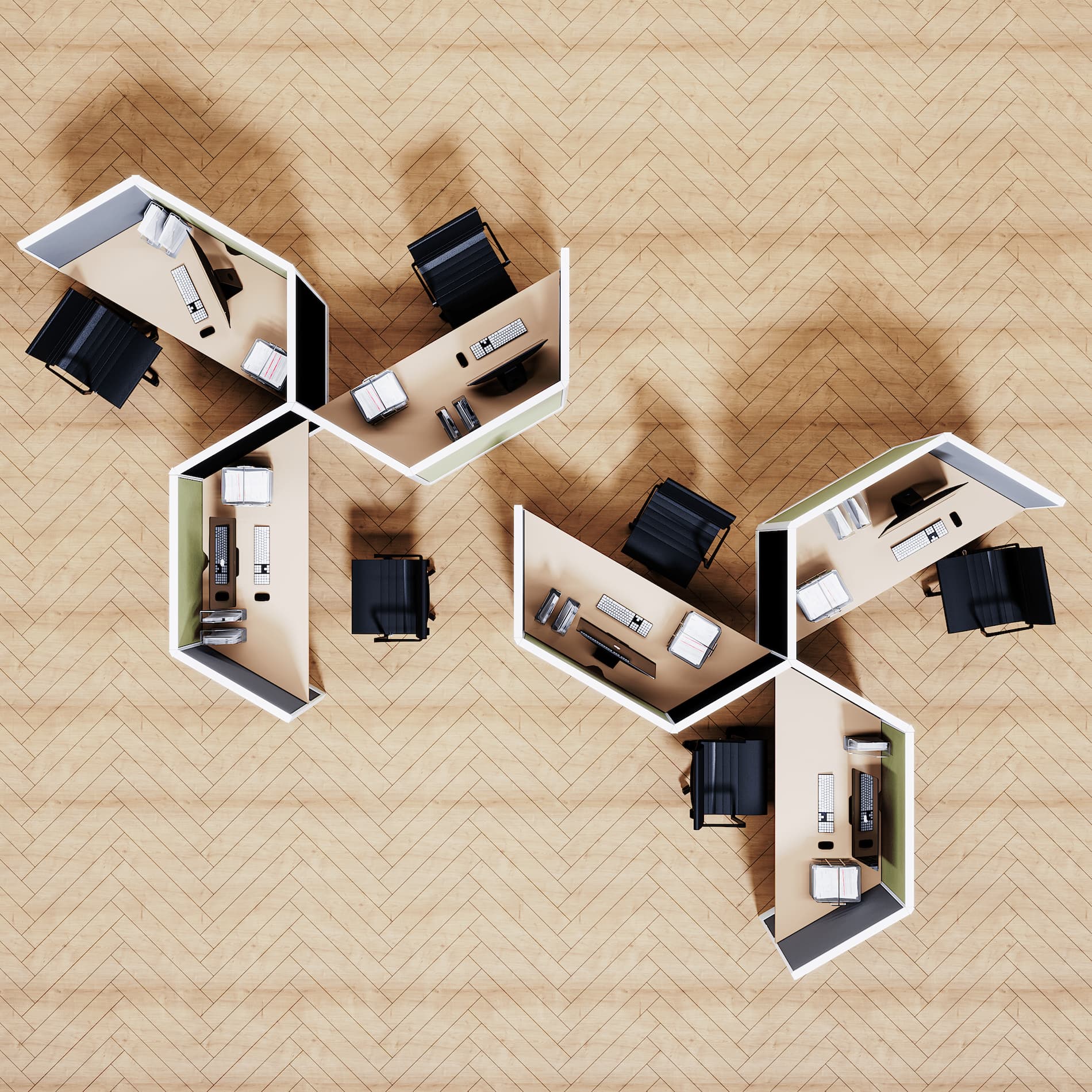
-
Additional rooms and the furniture requirements:
- The reception area of the so-called office living room is the ultimate impact leaver in the office layout.
When customers arrive in your reception area, they must feel that they will receive quality services at your organization.
Keeping a couch and a table, along with a small magazine cabinet and well-designed reception area is a must for any big organization.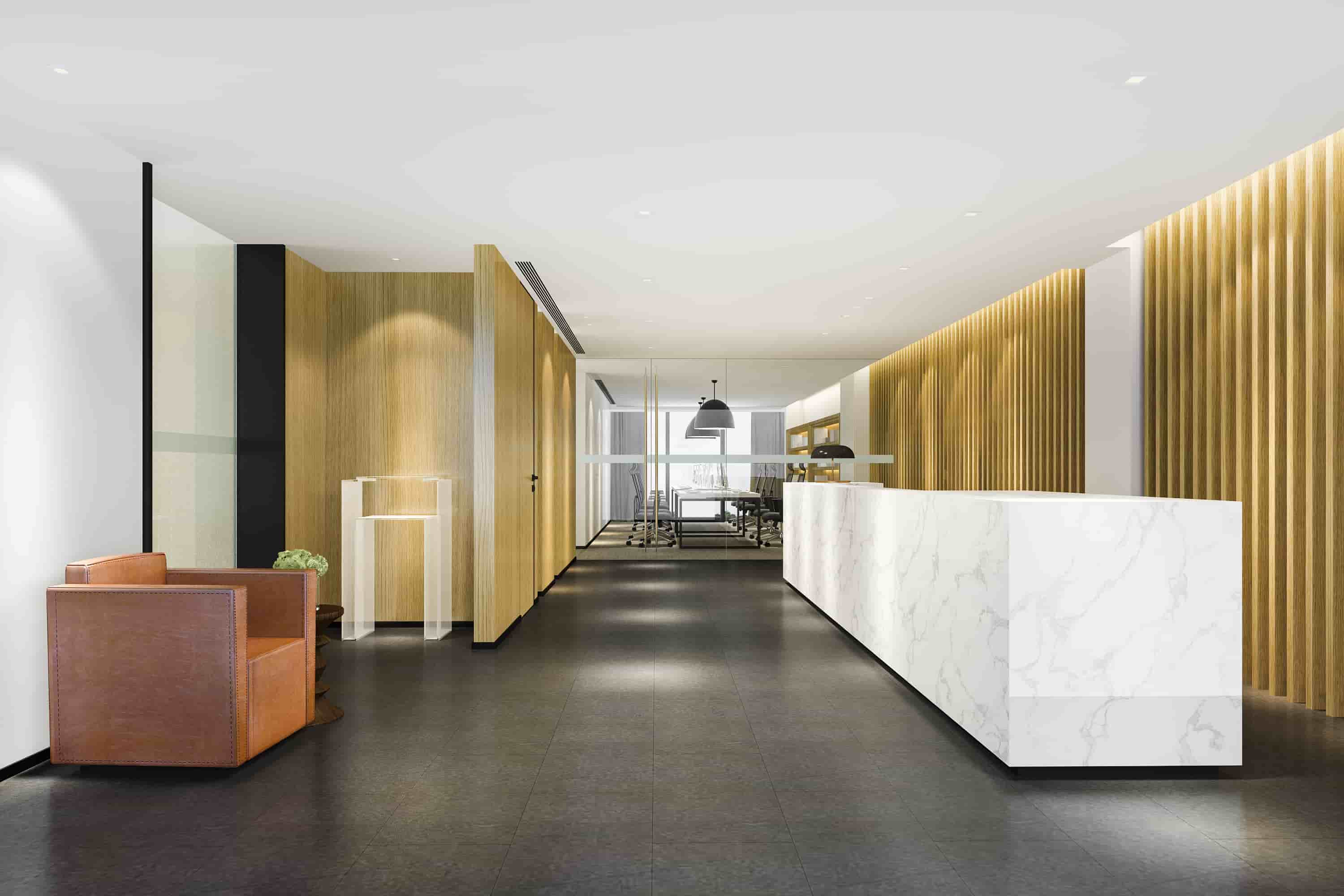
- Almost every office needs a meeting or conference room. The table and chairs in the conference room must be bought in accordance with the size of the room.
If you do not have a separate area, then using boards to separate the areas can give a professional look to the office. Moreover, it will offer privacy to those in the meeting room. - The break-out room or lounge area of an office must include furniture that relaxes the mind and body of your employees.
The entire reason behind a free space for employees is that they can chill if they are stressed out or tired, and the environment much reflects the same vibe.
- The reception area of the so-called office living room is the ultimate impact leaver in the office layout.
-
Thematic design:
The right color combinations, a suitable design, and additional features like real plants and natural sunlight can help in creating a pleasing office layout.
Getting down to it
If you have ample space in the office, then you have the power of choice when it comes to office layout.
You can choose the office design, additional rooms for facilities, and the furniture to be purchased, which will bring the maximum results in terms of productivity and management.
If you’re looking for office design and layout consultancy and furniture suppliers, you can reach out to the experts at Gebesa.

